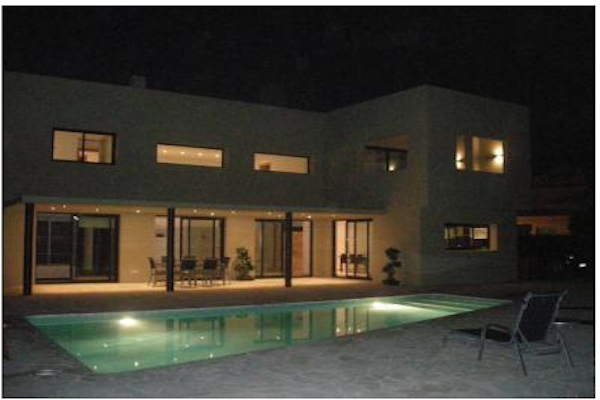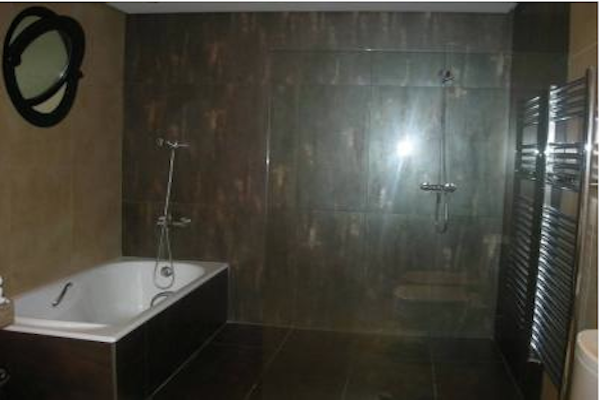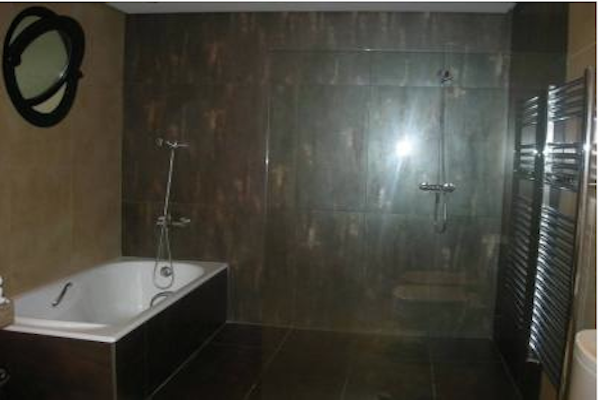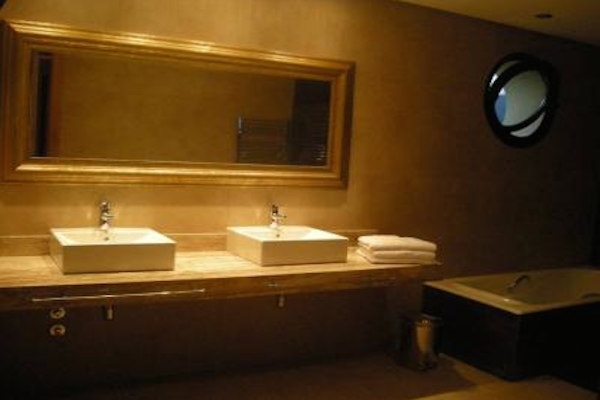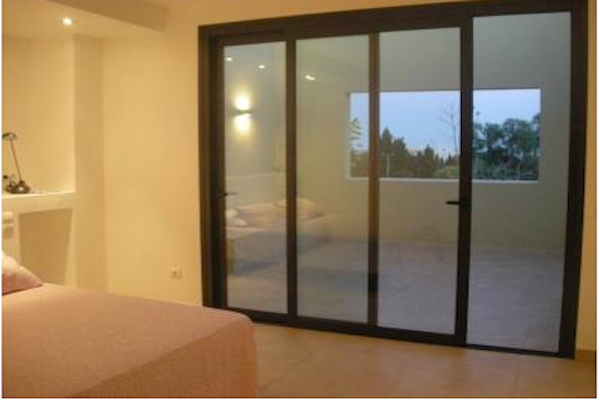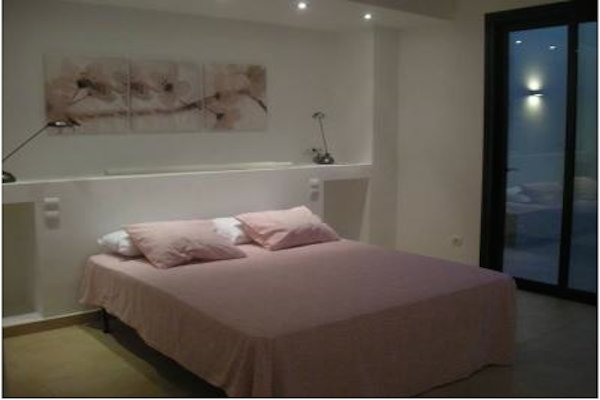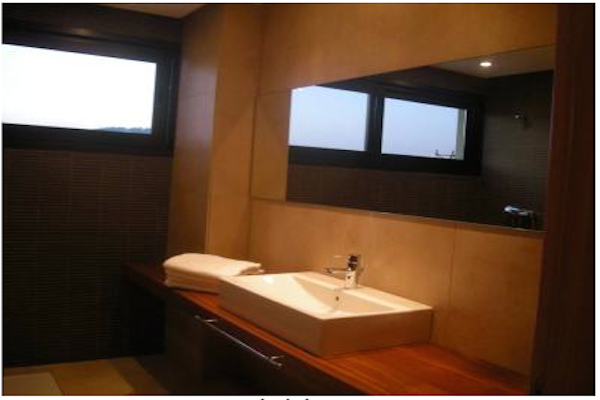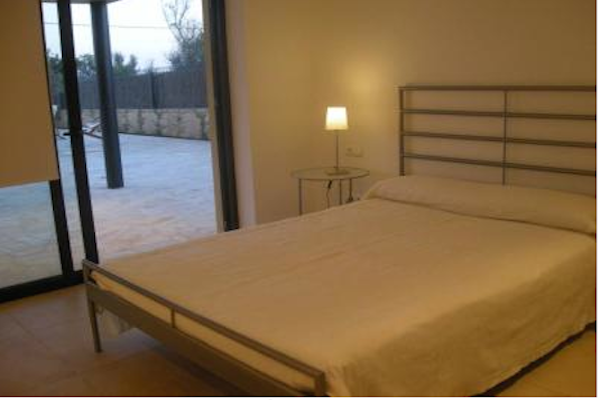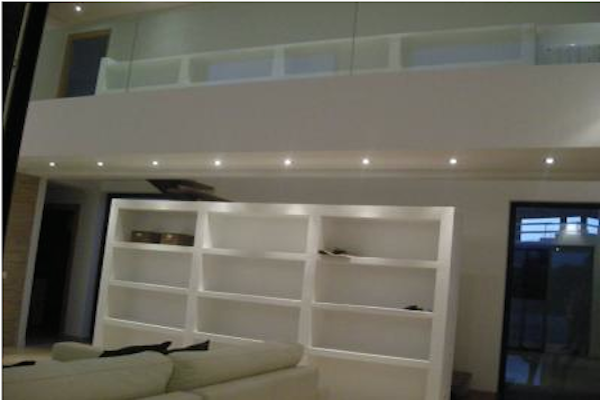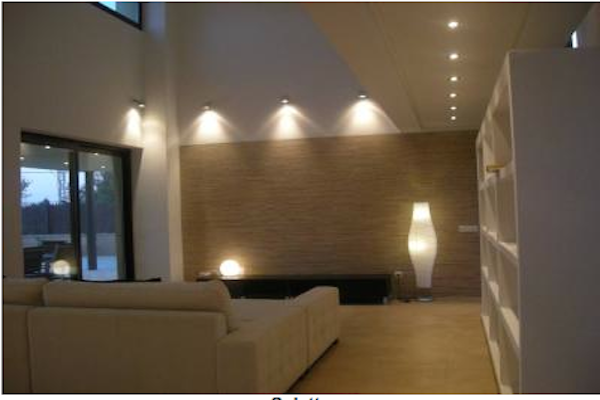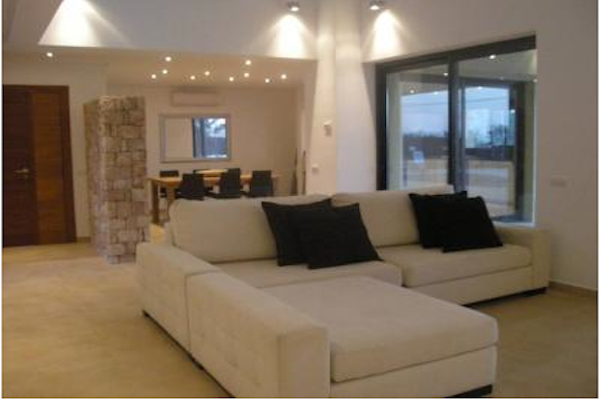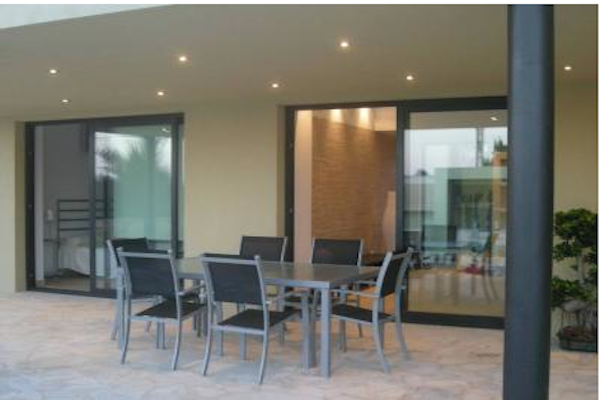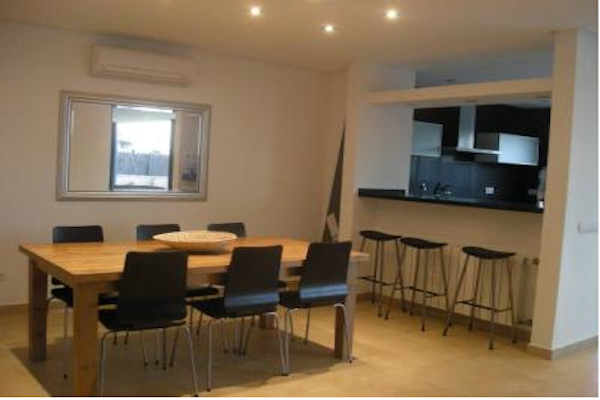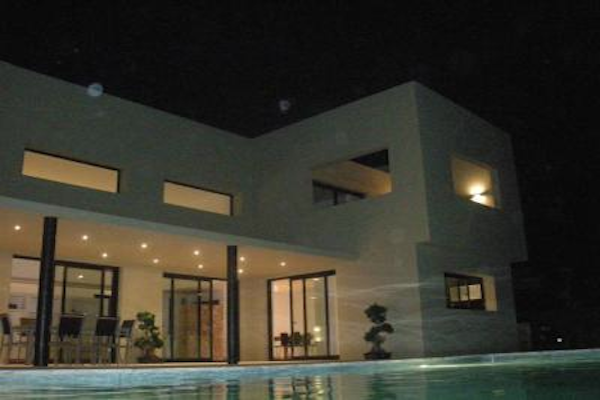House / Villa in S.jordi: 6 – 8 people – 4 bedrooms – 250 m²
Number of rooms: 6
Open-plan kitchen
salon
Dining room
3 bathrooms
1 Bathroom with shower
1 separate toilet
veranda
terrace
beds:
2 double beds
4 single beds
Indoor facilities:
kitchen:
Electric cooker / gas
Hot plate
oven
Microwave oven
refrigerator
coffeepot
dishwasher
Toaster
kettle
bathroom:
bathtub
shower
bidet
multimedia:
television
Cable TV / Satellite TV
Internet Access
DVD player
stereo
TV socket
Other:
washing machine
Dryer
vacuum cleaner
Iron
Ironing board
Sheets and towels included
air conditioning
heating
Outdoor facilities:
pool:
private
Unheated
Uncovered
With a security system:
Gate / Fence
alarm
size:
Width: 4m
Length: 12m
depth:
Minimum: 1m
Maximum : 2m
Garden: 800 sqm
Other:
Private parking
courtyard
Charcoal barbecue
Outdoor garden
Chaise longue
umbrella
Shoe and boot lockers
Building:
Year of construction : 2008
Orientation : South
View of: countryside opposite
Altitude: – 100 m
disposition :
single-family houseHouse / Villa in S.jordi: 6 – 8 people – 4 bedrooms – 250 m²
Number of rooms: 6
Open-plan kitchen
salon
Dining room
3 bathrooms
1 Bathroom with shower
1 separate toilet
veranda
terrace
beds:
2 double beds
4 single beds
Indoor facilities:
kitchen:
Electric cooker / gas
Hot plate
oven
Microwave oven
refrigerator
coffeepot
dishwasher
Toaster
kettle
bathroom:
bathtub
shower
bidet
multimedia:
television
Cable TV / Satellite TV
Internet Access
DVD player
stereo
TV socket
Other:
washing machine
Dryer
vacuum cleaner
Iron
Ironing board
Sheets and towels included
air conditioning
heating
Outdoor facilities:
pool:
private
Unheated
Uncovered
With a security system:
Gate / Fence
alarm
size:
Width: 4m
Length: 12m
depth:
Minimum: 1m
Maximum : 2m
Garden: 800 sqm
Other:
Private parking
courtyard
Charcoal barbecue
Outdoor garden
Chaise longue
umbrella
Shoe and boot lockers
Building:
Year of construction : 2008
Orientation : South
View of: countryside opposite
Altitude: – 100 m
disposition :
single-family houseHouse / Villa in S.jordi: 6 – 8 people – 4 bedrooms – 250 m²
Number of rooms: 6
Open-plan kitchen
salon
Dining room
3 bathrooms
1 Bathroom with shower
1 separate toilet
veranda
terrace
beds:
2 double beds
4 single beds
Indoor facilities:
kitchen:
Electric cooker / gas
Hot plate
oven
Microwave oven
refrigerator
coffeepot
dishwasher
Toaster
kettle
bathroom:
bathtub
shower
bidet
multimedia:
television
Cable TV / Satellite TV
Internet Access
DVD player
stereo
TV socket
Other:
washing machine
Dryer
vacuum cleaner
Iron
Ironing board
Sheets and towels included
air conditioning
heating
Outdoor facilities:
pool:
private
Unheated
Uncovered
With a security system:
Gate / Fence
alarm
size:
Width: 4m
Length: 12m
depth:
Minimum: 1m
Maximum : 2m
Garden: 800 sqm
Other:
Private parking
courtyard
Charcoal barbecue
Outdoor garden
Chaise longue
umbrella
Shoe and boot lockers
Building:
Year of construction : 2008
Orientation : South
View of: countryside opposite
Altitude: – 100 m
disposition :
single-family house

